Tired of feeling cramped and claustrophobic in your small living room? Fear not, because we have the ultimate solution for you! In this article, we will share a plethora of innovative small living room layout ideas that will transform your space into a stylish and functional oasis. Whether you’re struggling with limited square footage or an awkward shape, our expert tips and tricks will help you make the most out of every inch. From clever furniture arrangements to creative storage solutions, get ready to be inspired and discover how to turn your tiny living room into a cozy haven that reflects your unique style.
Assessing Room Dimensions
When it comes to small living room layout ideas, assessing room dimensions is crucial. The size and shape of the room will determine what furniture you can fit and how you arrange it. But don’t just rely on measurements alone; consider the overall flow and functionality of the space.
One tip for maximizing a small living area is to use multi-functional furniture. Look for pieces that serve dual purposes, such as an ottoman with hidden storage or a sofa bed for overnight guests. These clever additions save space while still providing essential features.
Another factor to consider when assessing room dimensions is natural light. If your living room is lacking in windows or has limited sunlight, you can make it feel more spacious by using lighter colors on the walls and furnishings. Additionally, strategically placing mirrors throughout the space can help create an illusion of depth and brightness.
Remember that the key to optimizing a small living room lies in creativity and smart design choices. By carefully evaluating your room dimensions and taking into account factors like multi-functionality and lighting, you can transform even the tiniest space into a stylish haven that feels inviting and open. So embrace your small living room’s unique challenges, think outside the box, and let your imagination lead you towards creating a cozy yet visually appealing oasis at home.
Layout Styles for Small Living Rooms
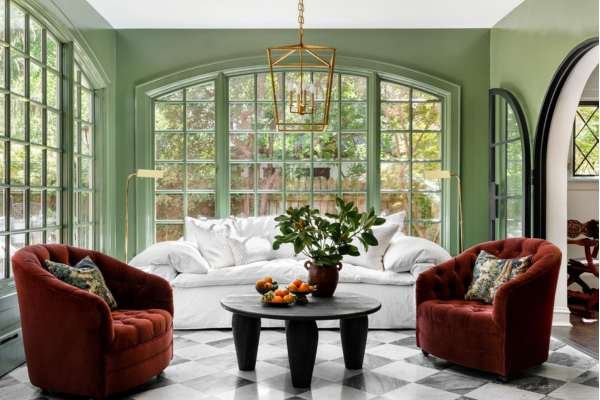
Small living rooms can pose a challenge when it comes to choosing the right layout style. However, with some creativity and strategic planning, these compact spaces can be transformed into cozy and functional areas that make the most of every square inch. One popular layout option for small living rooms is the minimalist approach. By keeping furniture and decor to a minimum, this style opens up the space, creating an airy and uncluttered feel. Opting for sleek, low-profile furniture pieces in neutral tones will further enhance the sense of spaciousness.
Another layout style that works well in small living rooms is the multipurpose approach. In these tight spaces, it’s essential to maximize functionality by incorporating furniture pieces that serve multiple purposes. For example, using a coffee table that doubles as storage or seating ottomans with hidden compartments can help save precious floor space while providing additional storage solutions. Additionally, utilizing wall-mounted shelves or built-in cabinets not only helps keep belongings organized but also frees up valuable floor space.
Overall, small living rooms require thoughtful planning and innovative design solutions to make them both practical and visually appealing. Whether you choose a minimalist or multipurpose layout style or combine elements of both approaches, remember to prioritize functionality without compromising on aesthetics. With smart choices in furniture placement, color schemes, and storage solutions tailored specifically for smaller spaces; your tiny living room can become an inviting area where every inch counts!
Furniture Selection And Placement

When it comes to selecting and placing furniture in a small living room, it’s essential to maximize both style and functionality. One idea is to opt for multi-functional pieces that serve more than one purpose, such as ottomans with hidden storage or a coffee table that can be easily converted into a desk. Additionally, consider choosing furniture with slender profiles and open bases to create the illusion of more space. This not only helps in making the room feel less cramped but also allows light to flow freely throughout the space.
Another interesting concept is to experiment with different layouts that suit the size and shape of your living room. Rather than sticking to conventional arrangements, think outside the box — try placing seating along walls or even at an angle instead of pushing everything against them. This not only adds visual interest but also creates an open flow within the room. Additionally, don’t be afraid to mix different styles and scales of furniture; this can create an eclectic yet cohesive look while adding depth and character to your small living room.
In conclusion, selecting and placing furniture in a small living room requires careful consideration of both aesthetics and functionality. By opting for multi-functional pieces, experimenting with unconventional layouts, and mixing various styles together seamlessly, you can transform your space into a stylish haven without sacrificing comfort or practicality. With these creative ideas in mind, you are well on your way to achieving an inviting and visually-pleasing arrangement tailored specifically for your small living room layout needs.
Creating Visual Space
When it comes to small living rooms, creating visual space is essential in order to make the room appear larger and more open. One way to do this is by choosing furniture that is visually lightweight, such as transparent or slim-profile pieces. Clear acrylic chairs, for example, can provide seating without adding visual clutter. Additionally, using mirrors strategically can create the illusion of a larger room. Placing a large mirror opposite a window will reflect natural light and make the space feel brighter and more spacious.
Another effective technique for maximizing visual space in a small living room is by utilizing vertical storage solutions. Instead of filling up valuable floor space with bookshelves or cabinets, consider installing floor-to-ceiling shelves or wall-mounted units. This not only frees up the area below but also draws the eye upward, making the room appear taller and expanding its perceived size. Lastly, incorporating light colors into your decor scheme will help open up the space even further. From paint colors to upholstery choices, opt for soft neutrals or pastel shades that reflect light rather than absorbing it.
Overall, creating visual space in a small living room requires strategic planning and smart design choices. By selecting lightweight furniture pieces that don’t overwhelm the space and using mirrors to enhance natural light reflection, you can make your living room look and feel more spacious than it actually is. And don’t forget to take advantage of vertical storage options while keeping your color palette light and airy!
Focal Points and Balance
When it comes to small living room layout ideas, one of the key factors to consider is creating focal points and achieving balance within the space. Focal points are essential as they draw the eye and create a sense of visual interest in a room. In a small living room, this can be achieved by highlighting a particular feature such as a fireplace, an accent wall with bold artwork or wallpaper, or even a statement piece of furniture like a unique coffee table. By carefully selecting and showcasing these focal points, you can effectively elevate the overall aesthetic appeal of your living room.
However, it is equally important to strike a balance within the limited space available in your small living room. This means ensuring that no single element overwhelms or dominates the entire area. One effective way to achieve this balance is through thoughtful placement of furniture and accessories. For instance, if you have chosen a standout focal point like an eye-catching artwork on one wall, integrate it with other elements in the room by complementing its colors with coordinating throw cushions or curtains. Similarly, arrange seating arrangements symmetrical to each other to create harmony and avoid cluttering.
By incorporating focal points while maintaining balance in your small living room layout ideas, you can successfully transform even the most compact spaces into cozy and visually captivating interiors. Embrace creativity when designing your layout and remember that less can be more – strategic placement of key elements can make all the difference in creating an aesthetically pleasing space that feels welcoming and harmonious for both you and your guests.
Utilizing Built-in Features
When it comes to small living room layout ideas, utilizing built-in features can be a game-changer. These structural elements not only maximize space but also add functional and aesthetic value to your living area. For instance, incorporating built-in bookshelves or cabinets into an empty wall can instantly create storage solutions while making the most of vertical space. You can display your favorite books, decor accessories, or even use them as stylish dividers to separate different areas within the room.
Another way to utilize built-in features is by transforming window sills into cozy seating nooks. By adding custom-made cushions, you’ll not only make these spaces comfortable but also create additional seating options for guests without taking up much floor space. Moreover, these window seats provide a perfect spot for relaxation and enjoying the outside view while maximizing natural light in your small living room. So why not take advantage of existing architectural elements and turn them into functional design solutions that enhance both the look and functionality of your space?
Smart Technology Integration
Smart technology integration is revolutionizing the way we live, and nowhere is this more evident than in our homes. Gone are the days when a television was just a stand-alone device and a thermostat required manual adjustments. Now, with smart home devices, you can control everything from lighting to temperature with the touch of a button or even just your voice.
One area where smart technology integration truly shines is in small living room layout ideas. With limited space, it can be challenging to create a comfortable and functional living area without feeling cramped. However, by incorporating smart devices such as motorized furniture or curtains that open and close at your command, you can maximize every inch of your space while still maintaining style and convenience.
Imagine being able to transform your compact living room into a cozy home theatre with just one touch. With projectors that are compact yet deliver razor-sharp images on any blank wall or even on a drop-down screen from the ceiling, you can turn your small space into an immersive entertainment hub in mere seconds. No need for bulky TVs taking up valuable floor space – just sit back, relax, and let smart technology elevate your movie nights to new heights.
In conclusion, integrating smart technology into small living rooms can open up endless possibilities for maximizing space without sacrificing comfort or style. By embracing devices like motorized furniture and cleverly designed electronics, you can easily transform your pint-sized pad into a functional haven where everything responds to your needs effortlessly. So why settle for ordinary when extraordinary is within reach?
Flooring And Area Rugs

Are you struggling with finding the perfect flooring and area rug combination for your small living room? Look no further! One popular layout idea is to use hardwood or laminate flooring paired with a large, neutral-colored area rug. This combination not only adds warmth and texture to the space but also creates the illusion of a larger room. Opting for a light-colored rug helps reflect natural light, making the room appear more open and spacious.
Another creative approach is to use different types of flooring in the same room, creating distinct zones within your small living space. For example, you can use tiles or vinyl flooring in areas that are prone to spills or high traffic, such as near the entrance or close to the kitchen. Then, switch to a plush carpet or soft area rug in the seating area to create a cozy and inviting atmosphere. This mix-and-match technique not only adds visual interest but also serves practical purposes by choosing suitable materials for each specific zone.
There you have it – two unique ideas on how to beautifully incorporate flooring and area rugs into a small living room layout. The possibilities are endless when it comes to designing your space; don’t be afraid to experiment and find what works best for you! Whether you choose one large neutral rug or combine different flooring materials, remember that creating an inviting ambiance should always be at the forefront of your design decisions. So go ahead, get inspired, and transform your small living room into a stylish oasis!
Vertical Storage And Wall Decor
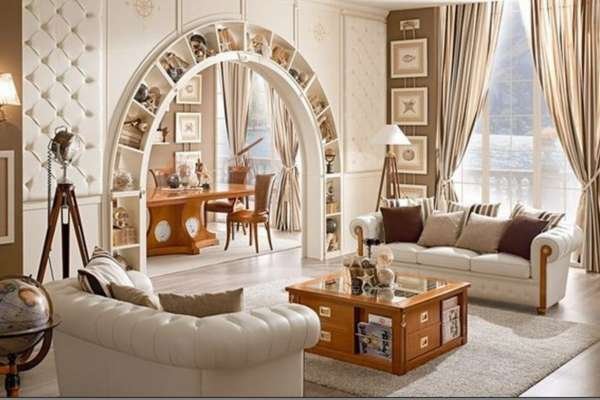
In the world of interior design, small living rooms can often pose a challenge when it comes to finding creative storage solutions without sacrificing style. This is where vertical storage and wall decor come into play. By utilizing the height of your walls, you not only maximize storage space but also create interesting visual elements that enhance the overall look and feel of your room.
One effective way to incorporate vertical storage in your small living room is by installing floating shelves. These sleek and modern shelves not only provide ample space for displaying books, plants, and decorative items but also make use of otherwise wasted wall space. Another innovative solution to consider is using vertical cabinets or wall-mounted units with adjustable shelving. These pieces can be customized to fit any layout and offer versatility in storing various items like electronic devices, media accessories, or even extra blankets.
When it comes to wall decor in small living rooms, there are endless possibilities to explore beyond traditional framed artwork. Opting for hanging planters filled with greenery instantly brings life and color into the space while making use of wall area that might otherwise go unused. Additionally, incorporating a statement mirror on one of your walls can create an illusion of more open space by reflecting light throughout the room.
By embracing vertical storage options and thinking outside the box with wall decor choices, you can transform your small living room layout into a stylish haven that maximizes both functionality and aesthetics.
Case Studies and Real-Life Examples
Case studies and real-life examples offer valuable insights into the world of small living room layout ideas. By examining actual projects, we can garner fresh perspectives on how to make the most of limited space while creating a visually appealing and functional area.
One case study that stands out is the transformation of a tiny apartment’s living room into a multifunctional space. The owners achieved this by utilizing smart storage solutions, such as built-in shelves and hidden compartments within furniture pieces. Additionally, they opted for light-colored walls and furniture to create an illusion of space. By studying this case, it becomes evident that even the smallest living rooms can be revamped with clever design strategies.
Another real-life example involves a couple who ingeniously designed their small living room to accommodate both relaxation and productivity. They accomplished this by incorporating a compact desk into one corner of the room, which seamlessly blends with the overall aesthetics when not in use. This inspired approach shows that even in tight quarters, it is possible to create dedicated zones for work without compromising on style or comfort.
By exploring such case studies and real-life examples, individuals seeking small living room layout ideas can tap into new perspectives while gaining inspiration for their own projects. These practical instances exhibit creative approaches to maximizing space utilization without sacrificing functionality or aesthetics – proving that size should never restrict style nor compromise on comfort.
Conclusion
In conclusion, designing a small living room layout requires careful consideration and creativity. By utilizing space-saving furniture, maximizing wall storage, and incorporating multi-functional pieces, it is possible to create a functional and stylish living area even in the smallest of spaces. Additionally, the strategic placement of furniture and the use of light colors can help to visually expand the room and create a sense of openness. Experimenting with different layouts and arrangements can also help to optimize the flow and functionality of the space. So whether you are looking to maximize your small living room or simply make it feel more spacious, these ideas can serve as inspiration for creating a cozy and inviting space that suits your needs.


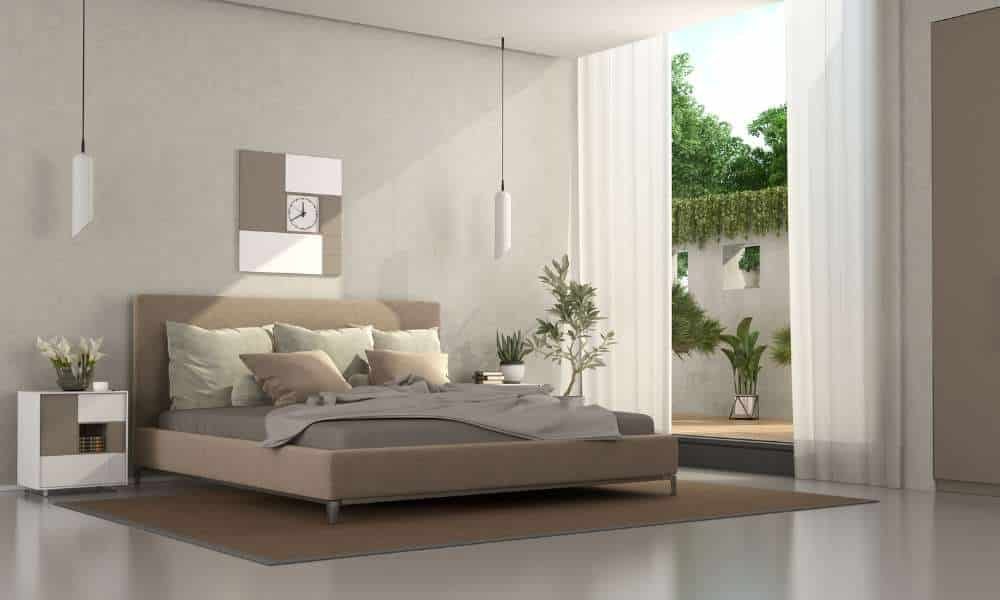
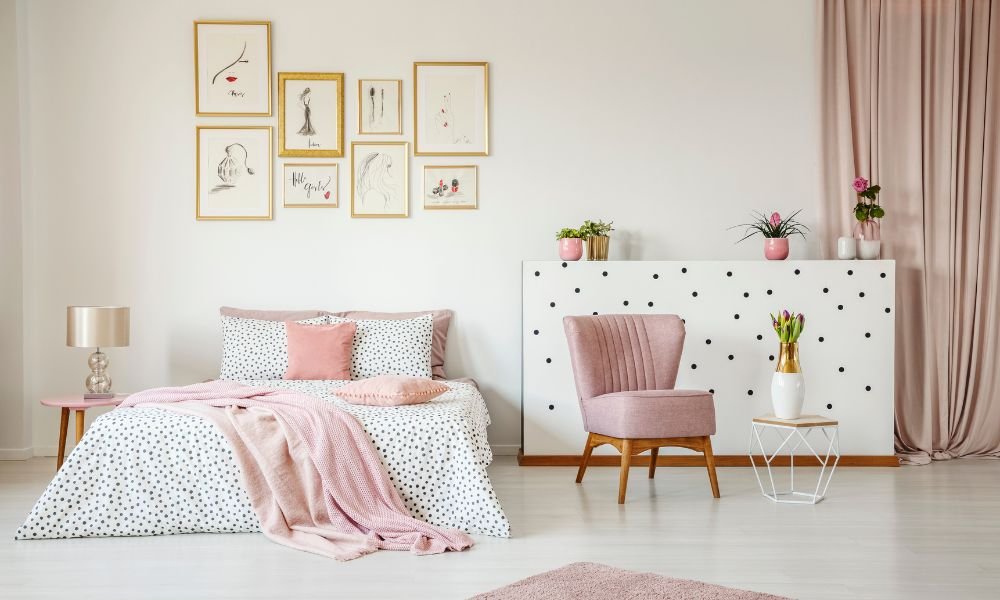
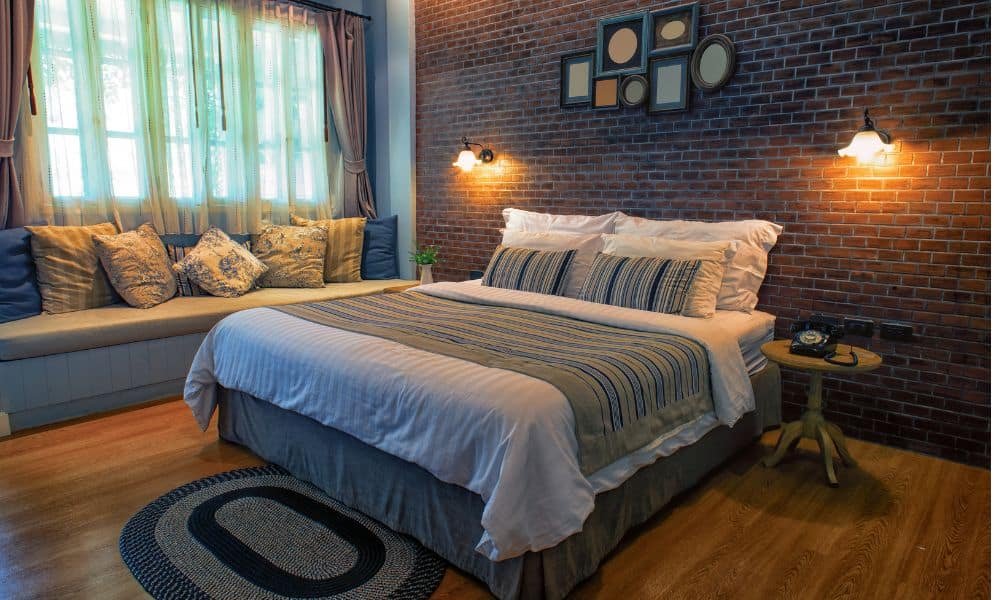

Pingback: Small Living Room Decorating Ideas - Art Home Guide