Are you struggling to figure out how to best arrange your square-shaped bedroom? Look no further! This article will provide you with a variety of bedroom layout ideas specifically tailored for square rooms. Square rooms can be tricky to decorate and design, but with the right strategies, they can become cozy and functional spaces. By exploring different furniture arrangements, color schemes, lighting techniques, and decor options, you can transform your square bedroom into a stylish haven that meets all of your needs. Whether you’re working with a large or small space, these bedroom layout ideas will help you make the most out of your square room while also reflecting your personal style.
Bed Placement Options
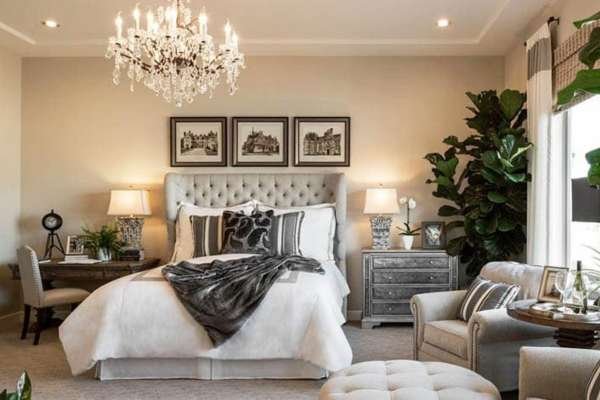
When it comes to decorating a square bedroom, the bed placement can make or break the entire layout of the room. Therefore, it is crucial to choose a bed placement that makes your bedroom look and feel cozy, functional, and aesthetically pleasing. There are several bed placement options you can consider when designing your square bedroom.
One of the most popular bed placement options is placing the bed in the center of the room. This option works particularly well for larger bedrooms as it creates a focal point in the middle of the space. It also provides ample movement around all sides of the bed making it easier to get in and out. If you have windows on one side of your room, this option will allow natural light to flow evenly throughout your space.
Another option is placing your bed against a wall. This arrangement works great for smaller bedrooms as it maximizes floor space while still providing plenty of sleeping area.
Furniture Arrangement
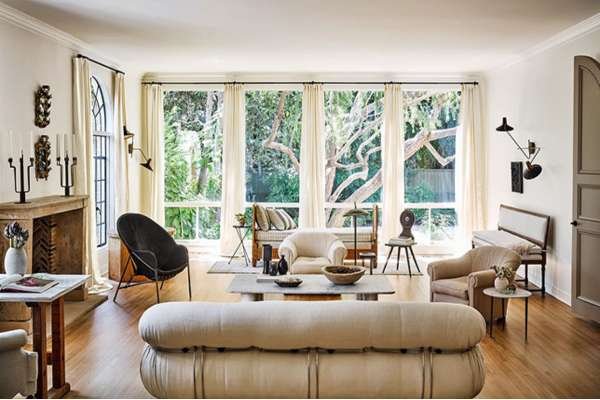
When it comes to designing the interior of your bedroom, furniture arrangement is one of the most important aspects to consider. A well-placed bed, dresser, and nightstand can make all the difference in creating a comfortable and functional space. However, when dealing with a square-shaped room, finding the right layout can be a challenge.
One option for arranging furniture in a square bedroom is to place the bed against one wall. This creates more open space in the center of the room and allows for easy access to other pieces of furniture like dressers or chairs. To add balance to this layout, consider placing a tall dresser on another wall opposite from where you’ve placed your bed.
Another approach is to create zones within your square bedroom.
Maximizing Wall Space
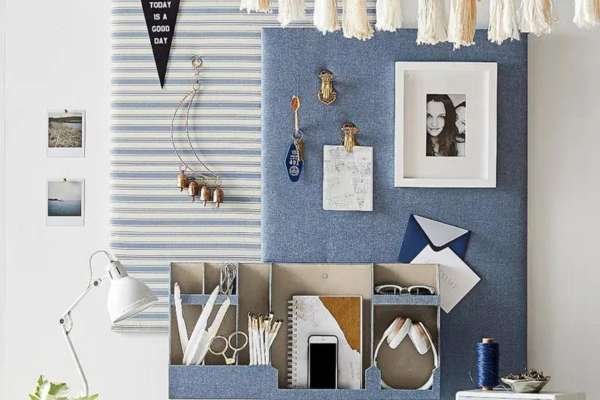
Maximizing Wall Space in a bedroom layout is crucial because square rooms often lack floor space. With careful planning and the right furniture choices, you can make your small bedroom feel spacious and cozy simultaneously. The first step in maximizing wall space is to remove any clutter from the floor and keep it organized on shelves or in drawers. This will create more visual space, making the room feel larger than it is.
The next step is to choose furniture that serves multiple purposes, such as a storage bed or a nightstand with drawers. These pieces allow you to maximize storage while minimizing the amount of floor space they take up. Another way to optimize wall space is by using floating shelves instead of bulky bookcases or dressers. Floating shelves not only provide additional storage but also add style to your room without taking up valuable floor real estate.
Creating an Illusion of Space
Creating an illusion of space in a square bedroom can be challenging. However, with the right layout ideas, you can achieve a visually appealing and spacious bedroom. The first step is to select the appropriate color palette for your bedroom. Light colors such as white, cream, beige, and pastels create an airy look that helps to open up the space.
When it comes to furniture placement, avoid placing furniture against walls as this can make the room look smaller. Instead, consider floating your bed in the center of the room or at least six inches away from one wall. You could also opt for a loft bed that maximizes floor space while providing additional storage underneath.
Lighting plays a crucial role in creating an illusion of space; therefore, it should be layered and strategically placed throughout the room.
Functional Storage Solutions
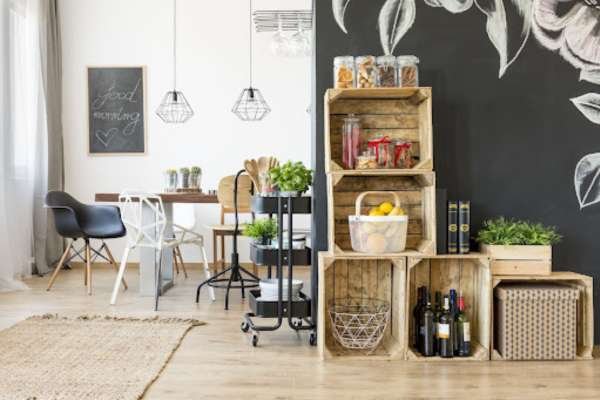
When it comes to designing a functional bedroom, one of the most important aspects is storage. For square rooms, the challenge is to create a layout that maximizes space without sacrificing style and comfort. Fortunately, there are plenty of creative ways to achieve this goal.
One approach is to use multifunctional furniture pieces that serve both as storage solutions and design elements. For instance, a platform bed with built-in drawers can provide ample space for clothes and bedding while also adding an element of elegance to the room. Similarly, a chest or trunk at the foot of the bed can be used for storing extra pillows or blankets while doubling as a decorative accent.
Another option is to make use of vertical space by incorporating wall-mounted shelves or hanging organizers. These can be particularly useful in smaller square rooms where floor space may be limited.
Consideration of Traffic Flow
When it comes to designing bedroom layouts for square rooms, one crucial aspect that cannot be ignored is traffic flow. Traffic flow refers to the movement of people in and out of a room, and how they navigate through the space. A well-planned traffic flow can make a small square bedroom feel more spacious and functional.
One consideration when planning traffic flow is to avoid placing furniture or objects in high-traffic areas such as doorways or walkways. This can impede movement and create unnecessary obstacles. It is also important to leave enough space between pieces of furniture for people to move around comfortably.
Another way to improve traffic flow in a square bedroom is by creating zones within the room. These zones are designated areas for specific activities such as sleeping, working, or relaxing. By separating these activities into different zones, you can prevent congestion and allow for easier navigation through the space.
Incorporating Visual Balance
Are you struggling to create a balanced and visually pleasing bedroom layout in your square-shaped room? Don’t worry, incorporating visual balance into your bedroom design is easier than you think. Here are some simple tips to help you achieve a harmonious look in your square bedroom.
Firstly, consider using furniture pieces that have rounded edges instead of sharp angles. This creates a softer and more fluid look that can help balance out the harsh lines of a square room. Secondly, use rugs or carpets to define different areas within the space while also adding texture and warmth. This will make the room feel cozier and less boxy. Additionally, hanging curtains or drapes higher up on the wall will add height to the room and create an illusion of spaciousness.
Another great way to incorporate visual balance into your square bedroom is by using color strategically.
Conclusion
In conclusion, designing the perfect bedroom layout for a square room requires creativity and thoughtfulness. Utilizing the space efficiently with furniture placement and storage solutions can make a big difference in the overall functionality of the room. By incorporating different design elements such as lighting, color schemes, and textiles, you can create a comfortable and inviting space that reflects your personal style. Whether you’re working with limited square footage or trying to maximize every inch of space available, these bedroom layout ideas will help you make the most of your square room. So start planning today, and transform your bedroom into a cozy retreat that you’ll never want to leave!

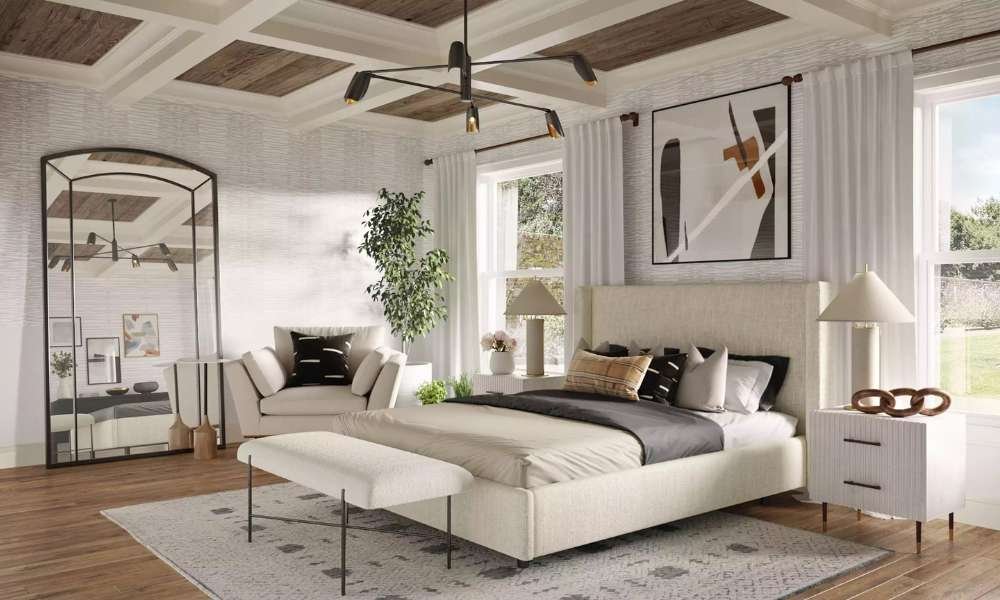
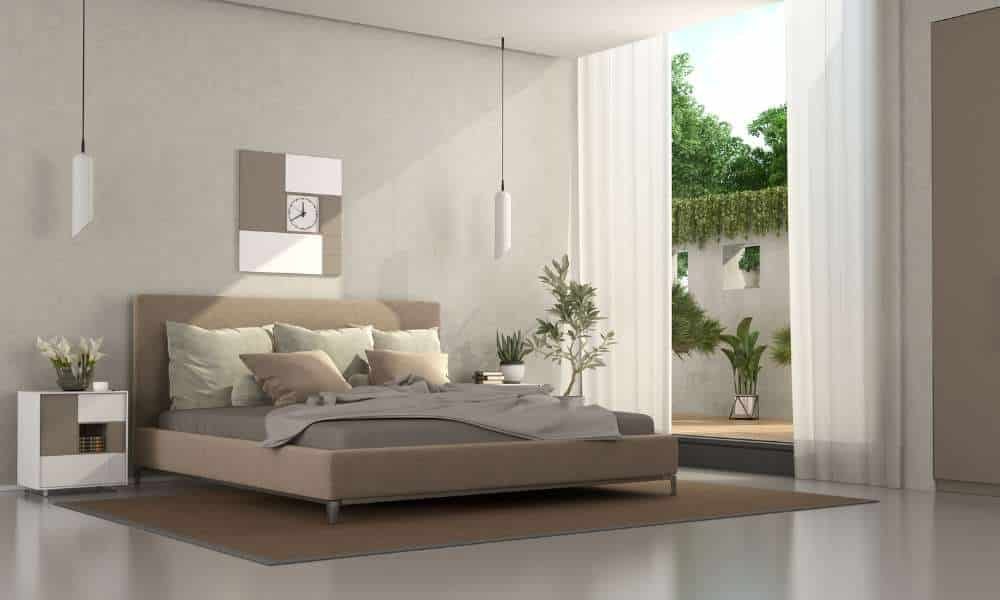
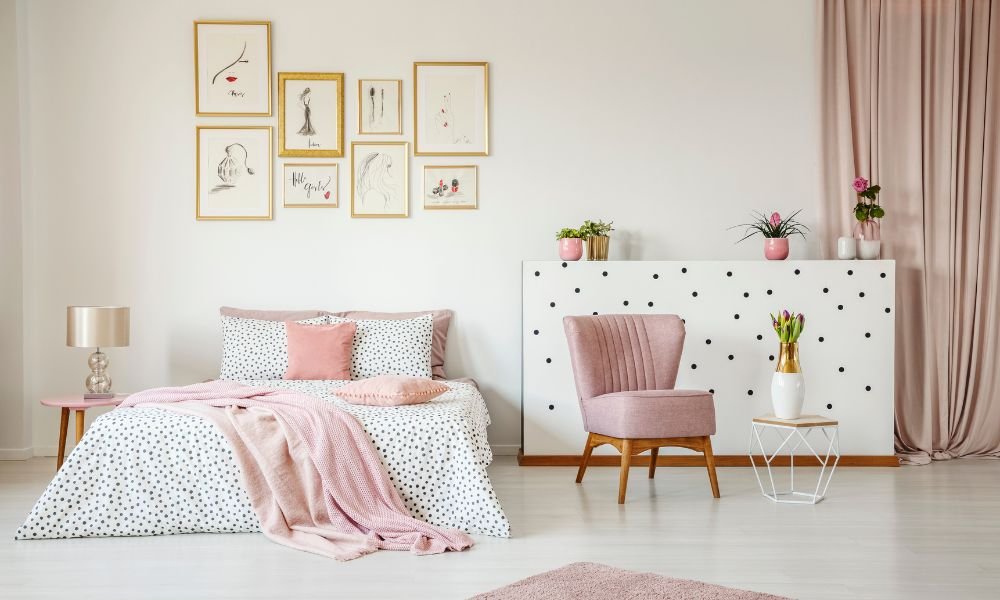
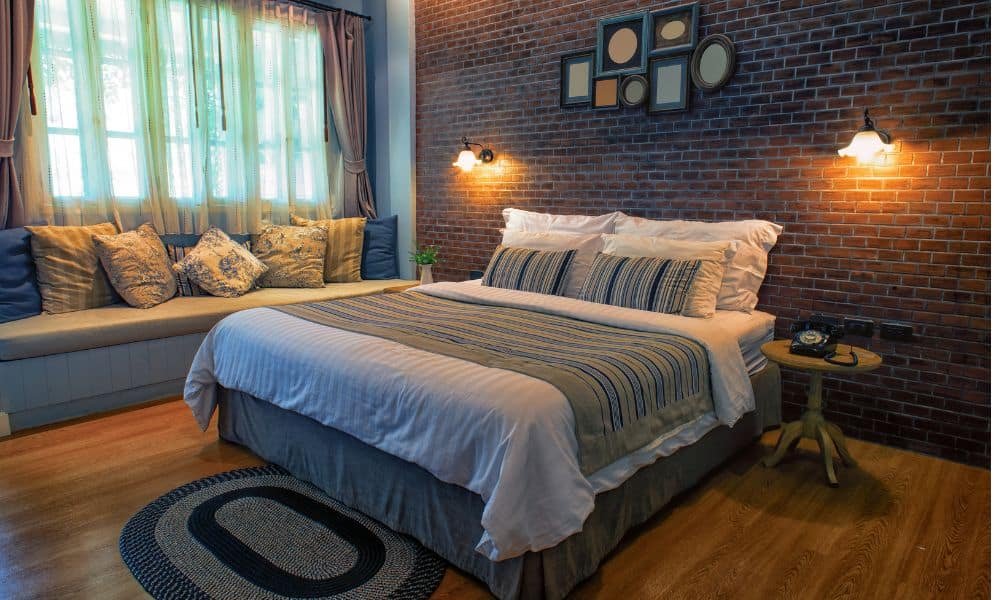

Pingback: Master Bedroom Layout Ideas